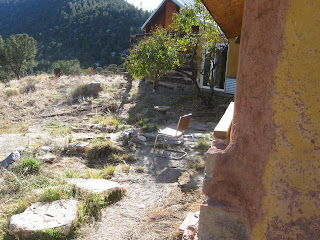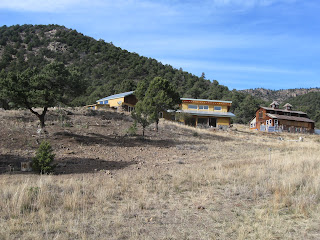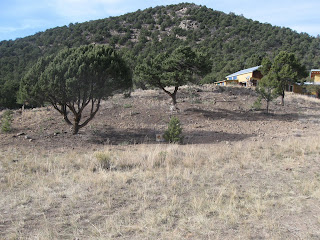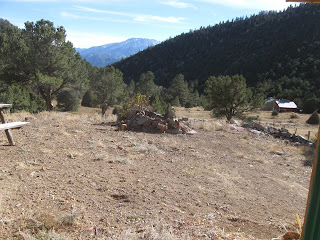 This Workshop is designed for people who are truly
interested in building Strawbale either for a home, shop or outbuilding.
Whether you have been thinking about building it yourself or acting as the
general contractor or having someone build for you the information that I share
will be invaluable and hopefully will give you the confidence to take the next
step towards building a home that is naturally efficient with a smaller
embodied energy footprint. Much of what I will be sharing would apply to standard
stick frame construction.
This Workshop is designed for people who are truly
interested in building Strawbale either for a home, shop or outbuilding.
Whether you have been thinking about building it yourself or acting as the
general contractor or having someone build for you the information that I share
will be invaluable and hopefully will give you the confidence to take the next
step towards building a home that is naturally efficient with a smaller
embodied energy footprint. Much of what I will be sharing would apply to standard
stick frame construction.
The Work shop will be hosted on my 70 acre off grid
inholding called the Way Back Inn.
For more info about the property see: http://www.thewaybackinn.com/; http://www.vrbo.com/267299
There is plenty of room for car and tent camping, facilities, and kitchen amenities.
For when a
home dreams green it dreams strawbale ™
In this workshop we will be Building a small studio
of my own design. The Studio will be approximately 200 sq. ft. The foundation
will be of “Earthship Design” made of tire. Then we will switch to Strawbale
for everything above grade.
 Workshop
participants can expect to learn my basic techniques for residential Strawbale
construction from design to foundation to roof including electrical wiring in a
strawbale wall and at the least a general overview of my approach to Natural
Plasters and Finishes.
Workshop
participants can expect to learn my basic techniques for residential Strawbale
construction from design to foundation to roof including electrical wiring in a
strawbale wall and at the least a general overview of my approach to Natural
Plasters and Finishes.Itinerary: Each Morning will begin with a discussion of Passive Solar and Construction design principles as it applies to Strawbale Building. Including but not limited to site location, infrastructure, building envelope, Vapor and moisture management heat transfer and how it relates to mass and glazing, plaster paints and finishes and myth busting ie…fire, earthquake, wind, moisture and engineer testing.
I have designed the course so that Individuals may sign up for 1 or more days or the entire week.
Sat. 9/12
Arrival Set up camp,
2:00 PM;
Tour of property and it's infrastructure;
Photovoltaic system, septic, gravity fed well and spring, Historic Log Cabin
and Tyre Strawbale addition.
Discussion; an overview of what we hope to learn over the coming days.
Cost: $25.00 per person
Sun. 9/13 – Fri. 9/19
9:00 – 10:30 AM. Open Discussion; design principles etc…
11:00 – 12:00 getting that day’s job started; layout, assignment of duties, organization and work.
12;00 – 1:00 Lunch
1:00 – 5:00 Finally we’ll get something done!
Cost $75.00 per person per day.
$10:00 per tent site per day
$15:00 per person per day for meals. Meals include: Continental breakfast, Deli style lunch, and family style dinner prepared by teams to be determined at orientation.
To register Contact me---Greg Walter @ 719-539-0420 or greg@wanderlustroad.com or Fill out Registration form here
About the Instructor: Greg Walter has over the course of the first decade of the 21st Century has designed and built from the ground up eight Strawbale Homes, three of which used tires for the below grade stem-wall / foundation.
My
interest in alternative construction or natural building goes back to at least
my late teens. While living in Red Feather Lakes I was exposed to a variety of
interesting folks who definitely did not fit into the normal social paradigm.
From tree houses, to modern day homesteaders who were literally living off the
land, to multi generation mountain folk whom had their own 19th century
belt drivin, off grid machine shop and foundry. I was also introduced to books
like Homework , Homemade Houses, and books that featured folks who had turned
old trucks and busses into comfortable homes. As someone living on my own throughout
my teens and early 20’s these all had a powerful influence on me.
Later
on through my 20’s I would be turned on by the Earthship books by Micheal
Renalds, Living the Good Life by Helen and Scott Kneering and Bill Mollison’s
Permaculture: a Designers Manual. During this time I started to here of
Strawbale. This was some time in the late 80’s and early 90”s and there was
something that really rang true to me about that kind of construction. At the
time there really wasn’t much literature on the subject but the idea--- it just
stuck with me.
At
the same time I was finishing up a 10 year career in ski bumming and as I was
nearing my 30’s I began to burn out on the lifestyle. I mean really, if you are
thinking of yourself as a granola crunching, tree huggin, 3-pinnen hippy
carrying the weight of the world----well, ya can’t be livin much higher on the
carbon and economic food chain than living at 10,000 feet, riding a chairlift
every day, and workin for tips off the more well to do folks of society. Or at
least that’s how I began to see it. No offence.
So
that’s when I decided to buy some off the grid property and take my own stab at
“Living the Good Life” and sustainability and all that stuff that really is ever elusive and not
that easy to attain. But, in my opinion is sure worth the try. I mean you
gotta believe in something, Right! Anyhow, I went about finding a local
Strawbale Guru and a small little self-published guide called Build it with
Bales by Matts Myhrman. Soon I found myself building a Tire and strawbale
addition to an old historic log miners cabin that I was also remodeling on the
property that I had purchased.
After
starting that project I was approached locally by someone who wanted me to help
design and build her home. It was also a tire and Strawbale hybrid.
Ten
years and eight homes later; which I designed and built, and with a lot of
research and reading, I now feel confident, inspired and obliged to share the
knowledge and passion I have acquired.




































